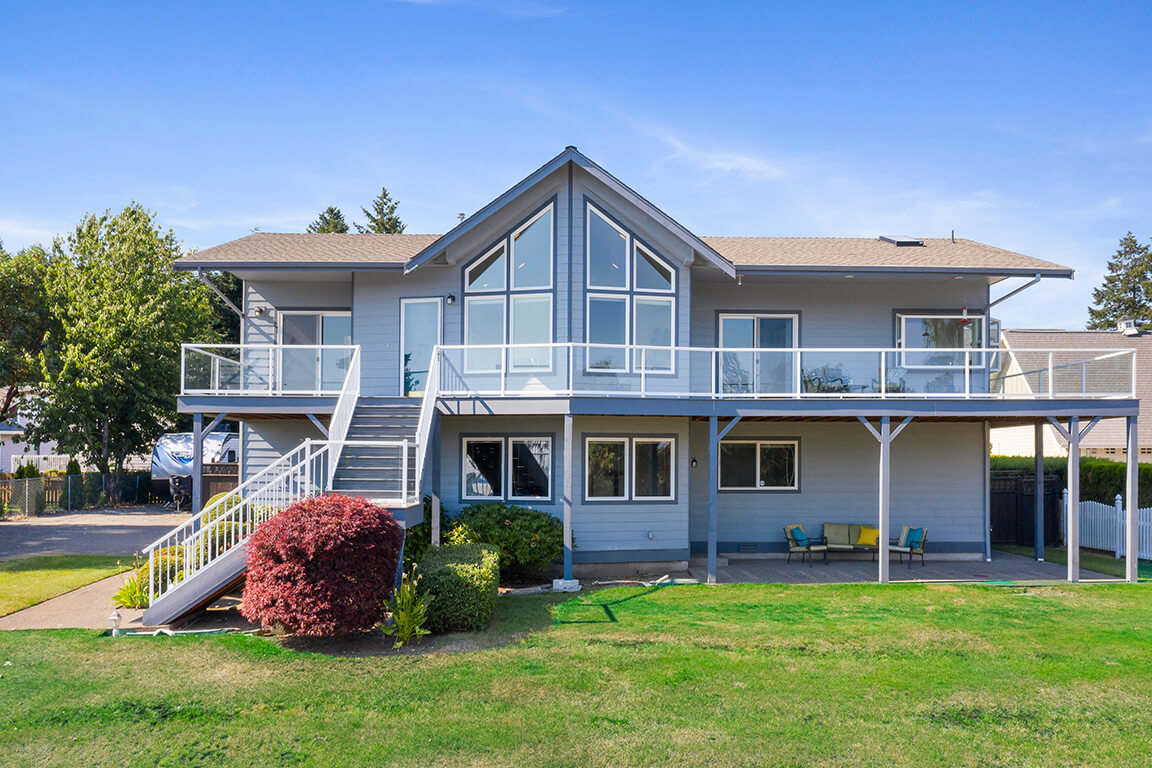| 3 | BEDROOMS |
| 3 | BATHS |
| 2 | GARAGE SP |
| 2,150 | SQ FT |
This stunning NW contemporary 3-bedroom, 3-bath home boasts amazing views of Puget Sound and Chambers Bay Golf Course. Inside, take in water vistas from the master bedroom, living room, dining room and kitchen. Outside, amazing deck space extends the living area creating an ideal setting for great barbeques or quiet evenings watching the light fade. The level, fully fenced back yard offers plenty of room play, planting, and even RV parking. Create a handy workshop or workout space in the extra large insulated garage and still have room for vehicles. Island life with amenities nearby is yours!
Virtual Tour
Dining, Kitchen & Laundry
The living room flows into the adjacent dining space, offering the same style of picturesque water views. Access the front deck through the sliding door to enjoy open air vistas.
The crisp white kitchen is located just off the dining room, making summer meals on the deck a breeze. Preparing meals in this kitchen is simply a joy, with high ceilings and an illuminating skylight. Corner garden windows flank the sink, showcasing those signature views. Enjoy double ovens, an electric cooktop and light-toned tile counters plus lots of storage in upper and lower cabinetry.
A butler's pantry with a sink, wine rack and extra storage is just steps from the kitchen. The laundry is also located nearby. Even wash day is brighter here, thanks to a huge window spanning the width of the machine area.
Outdoors & Garage
Lovely water and distant golf course views are the star of this home's outdoor living space. A glass-railing deck spans the width of the home, offering space for taking in the view, enjoying a barbeque, or visiting with friends and loved ones. Below, a covered patio space sits out of the elements with similar views.
Enjoy mature landscaping in the front yard, and a large fenced back yard with select plantings. The gardener of the house has room to grow fresh veggies all summer while still leaving space to run and play.
The oversized, insulated attached two-car garage offers enough space to park two vehicles and still accommodate a workshop or workout area. The lot allows for additional off-street parking.
Living On Fox Island
Located just five miles from Gig Harbor, Fox Island offers a unique and tranquil island lifestyle. With fewer than 4,000 residents it retains a quiet atmosphere. Avail yourself of nearby trails, or enjoy sea kayaking, fishing, diving or boating close to home. On the peninsula, visit Kopachuck State Park or enjoy the dining, shopping and entertainment options in Gig Harbor and beyond.
Contact REALTOR Maggie Feagin-Schauble today to schedule your own private showing, or click here to view the complete listing.

















































