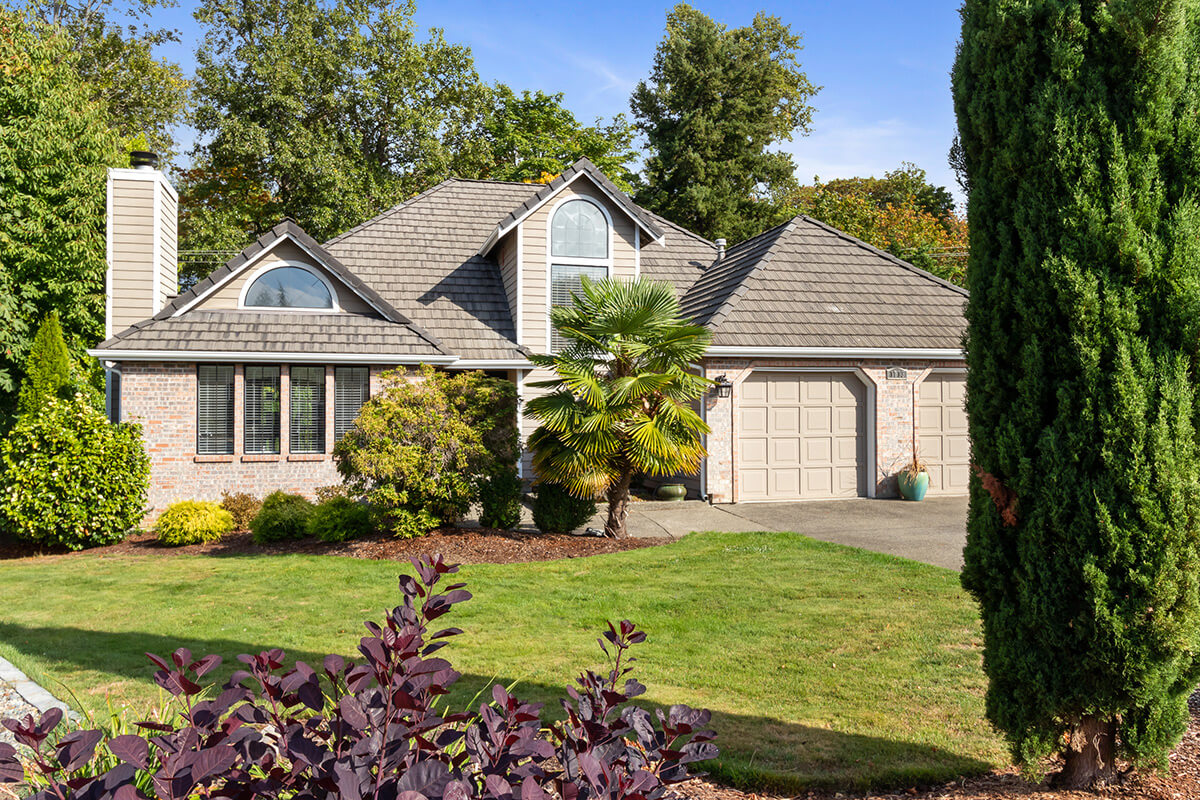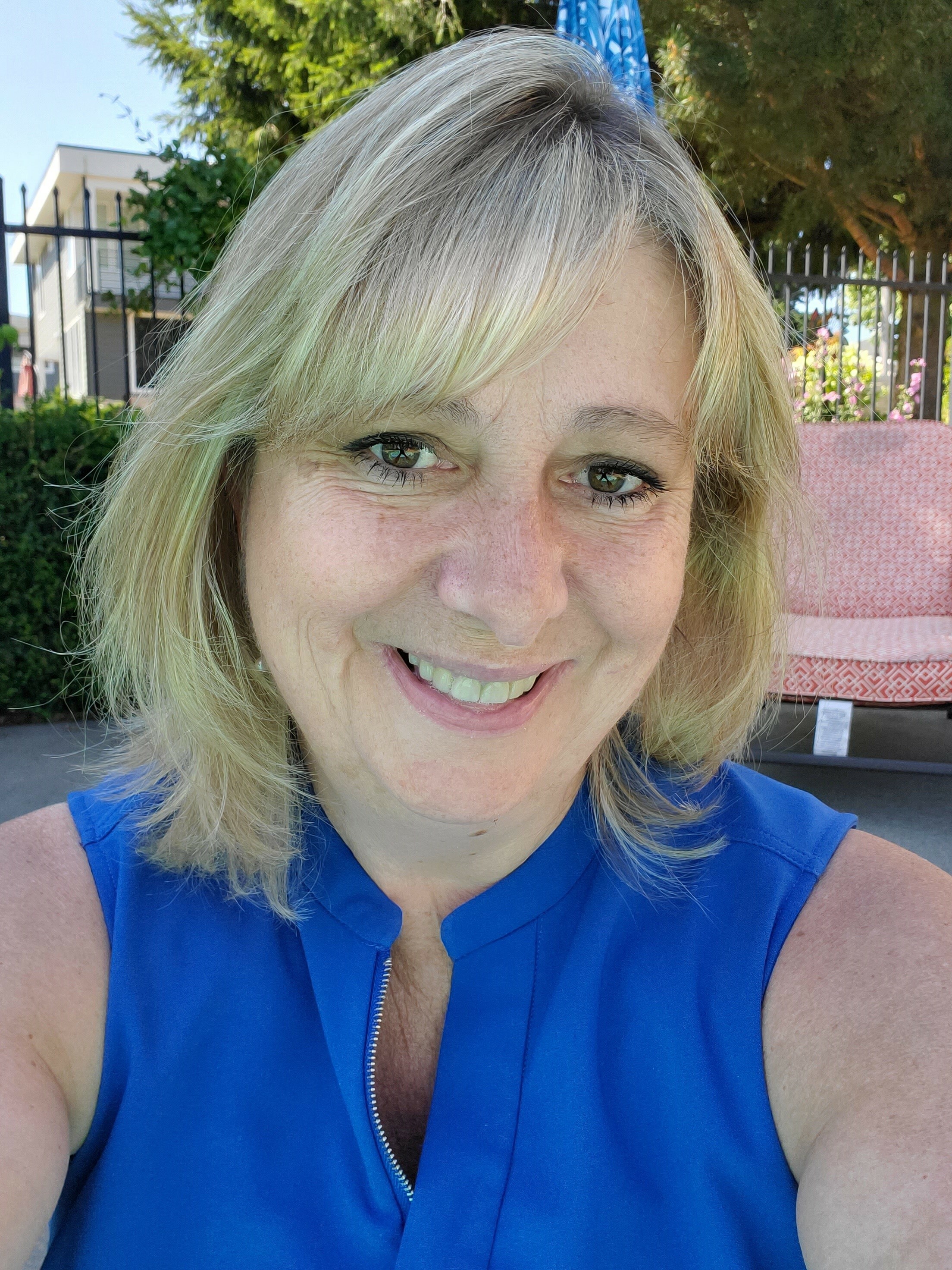| 3 | BEDROOMS |
| 2½ | BATHS |
| 2 | GARAGE SP |
| 1,994 | SQ FT |
This lovely 3-bedroom, 2½-bath home will capture your heart with its large, welcoming living room featuring a vaulted ceiling, generous windows and a gas fireplace. Gorgeous flooring flows into the formal dining room where French doors open onto an enormous deck ideal for entertaining. The updated kitchen sparkles with stainless appliances, granite counters and loads of distinctive cabinetry for storage. Relax and unwind in the adjacent informal living room. Also on the main floor is the comfortable primary bedroom with its own private five-piece bath and a walk-in closet. Upstairs are two spacious bedrooms and a second full bath. There's even a 2-car garage and parking for your RV. Located at 1713 25th St Pl SW Puyallup, WA 98371, this home is listed at $549,000.
Dining Room, Kitchen & Laundry
Just steps from the living room and framed by an arched opening is the dining room. Light flows in from the generous window here as well as from the living room. Whether you're celebrating a special occasion or simply relishing a moment to slow down and connect over a meal after a long day, this space offers a quiet elegance that's lovely for dining. French doors open onto the spacious backyard deck creating easy flow for indoor/outdoor entertaining.
The same beautiful flooring flows around the corner into this amazing kitchen. Distinctive ebony-toned wood cabinetry is topped with a mosaic tile backsplash and virtual miles of granite counter calling out for an afternoon with your favorite pie or cookie recipes. Tuck a few cushioned stools under the peninsula for breakfast bar seating. There's ample storage for your secret ingredients and cooking gadgets, including a wide, tall pantry. Stainless steel appliances add sparkle under recessed lighting. Even cleanup feels fancy, gazing out the light-filled window perched over the undermount sink with its gooseneck fixture.
The laundry features a handy utility sink and the same deep-toned cabinetry over the machine area.
Bedrooms & Baths
Primary Suite
The relaxing primary suite is located on the main floor of this home. A generous skylight and windows welcome just the right amount of sunlight. You'll find the same white trim and doors seen elsewhere and, like the other two bedrooms, this suite features soft carpeting underfoot. A large walk-in closet is roomy enough for loads of clothing and accessories.
The star of the private five-piece en suite is the luxurious jetted tub. Enjoy the light from the privacy window while you sink into a sea of bubbles with a favorite read or playlist. Destress right here at home. This space features tile flooring and counters and the warm wood vanity has double sinks and an upgraded light fixture above the mirror.
Additional Bedrooms & Baths
Bedrooms two and three are located upstairs. Both feature the same white trim and doors as the primary suite as well as the same wall to wall carpeting. You'll find nicely sized closets and windows with treetop views in both rooms. Each has their own character with architectural details plus overhead and recessed lighting.
These bedrooms share a second full bath on the second floor. A long wood vanity offers plenty of counter space for bath essentials or decorative accessories plus hidden storage below. Back on the main floor is a half bath with a wood vanity, granite counter and backsplash, and the same lovely flooring seen throughout that level.
Outdoor Living
The enormous backyard deck extends the living area of this home well into the great outdoors. Style this outdoor room with cushy lounge furniture and still have space for your grill and al fresco dining set. Follow the steps into the sprawling grassy fenced yard. A full-length stretch of evergreen hedges creates softness across the back of this large lot. Store tools and outdoor toys in the storage building.
The front of this home is thoughtfully adorned with mature landscaping. Plantings and evergreens line the front sidewalk and the path leading up to the front porch, adding that extra touch of "Welcome Home."
Living In Puyallup
Life at 1713 25th St Pl SW , Puyallup 98371, offers bustling modern conveniences close to home. Stretch your legs or walk furry friends at DeCoursey Park or Clarks Creek Park just beyond your neighborhood. Take a short drive to downtown Puyallup for hometown favorite restaurants, the famous farmers market and even The Fair. You're just minutes from Pierce College and the bustling South Hill Mall area. Dining and shopping options abound. Hop on Hwy. 512 and the best of our region awaits.
Contact REALTOR Maggie Feagin-Schauble today to schedule your own private showing, or click here to view the complete listing.















































